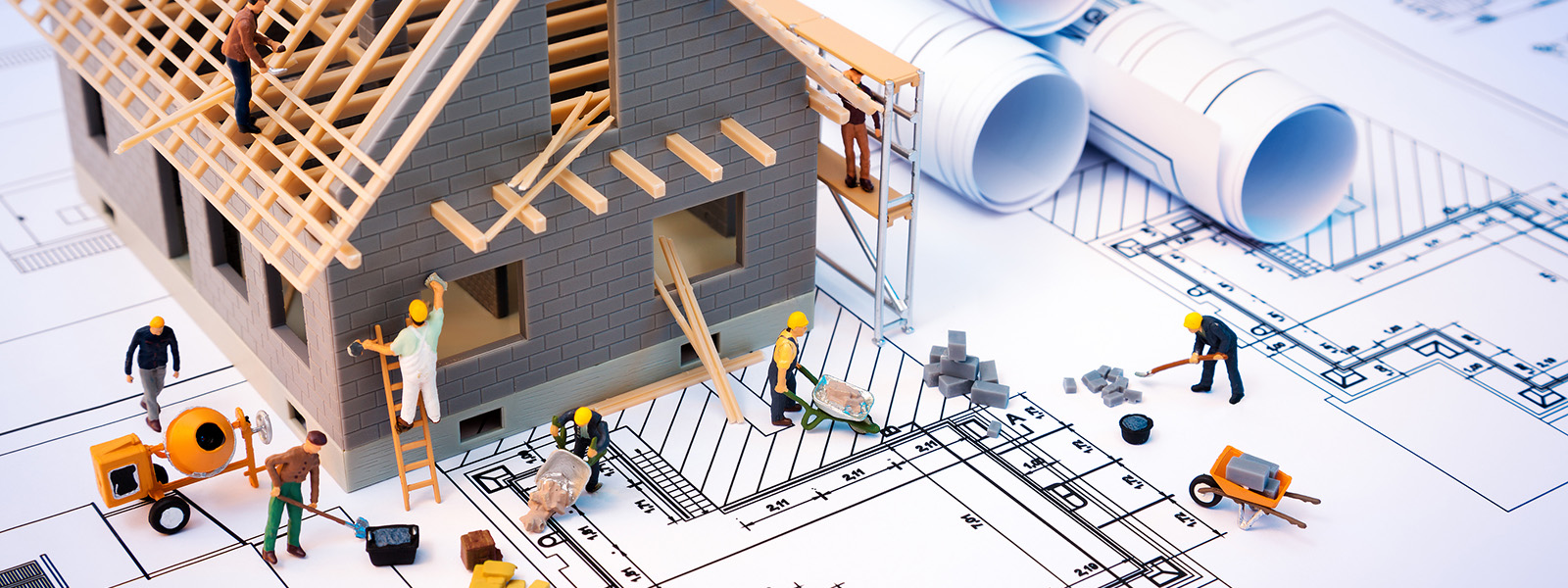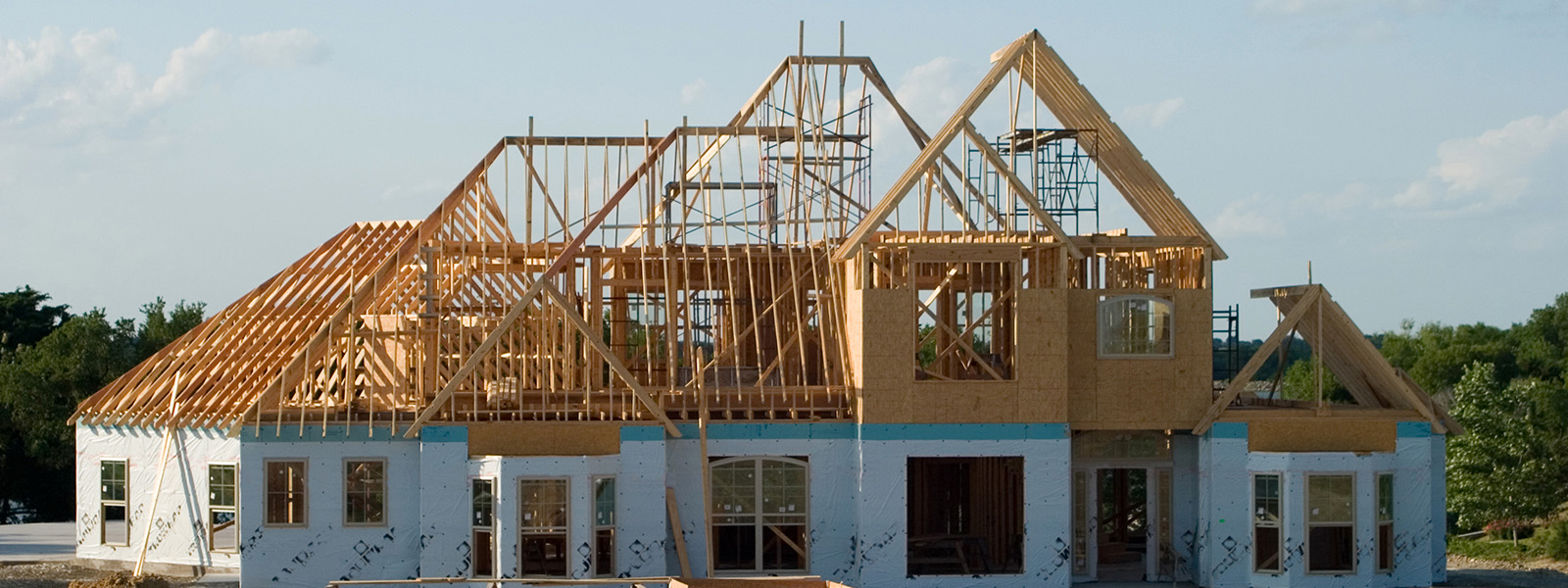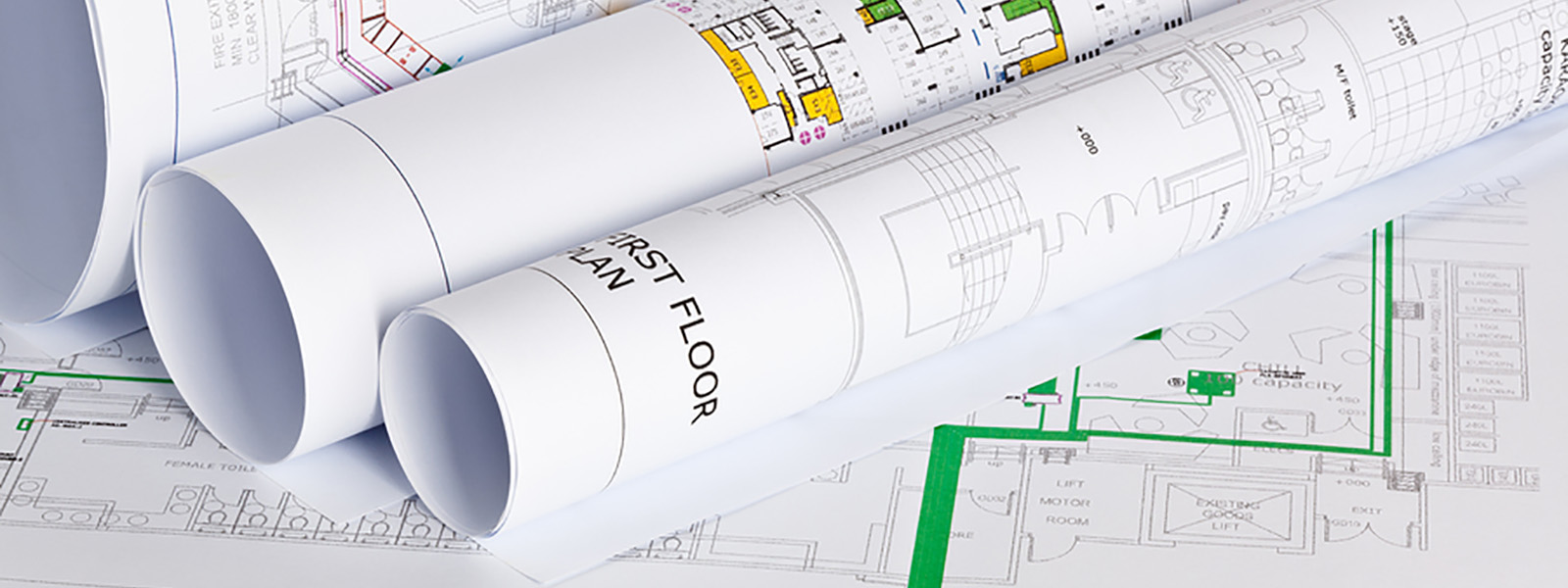


Professional Estimate
ABOUT e-GRIFFIN CONSULTING ACROSS THE UK

Irrespective of whether you're a housing association, hotel or manufacturing company building a new factory with a multi-million pound budget or a home owner with a £100,000 extension, our passion and expertise is always focussed on keeping your building costs under control and on budget.
CONSTRUCTION COST CALCULATOR
For those projects which are still in the early stages we offer a free online Construction Cost Calculator which provides a Professional Preliminary Estimate, which can be used to match your design and specifications to your budget or it can be used to provide a quick less accurate Ball Park Estimation.
© Copyright e-Griffin Consulting 2021. All Rights Reserved | Website Developed by e-Griffin Consulting
Home | Estimating | Media and Publications | Services | Gallery | Testimonials | Contact Us