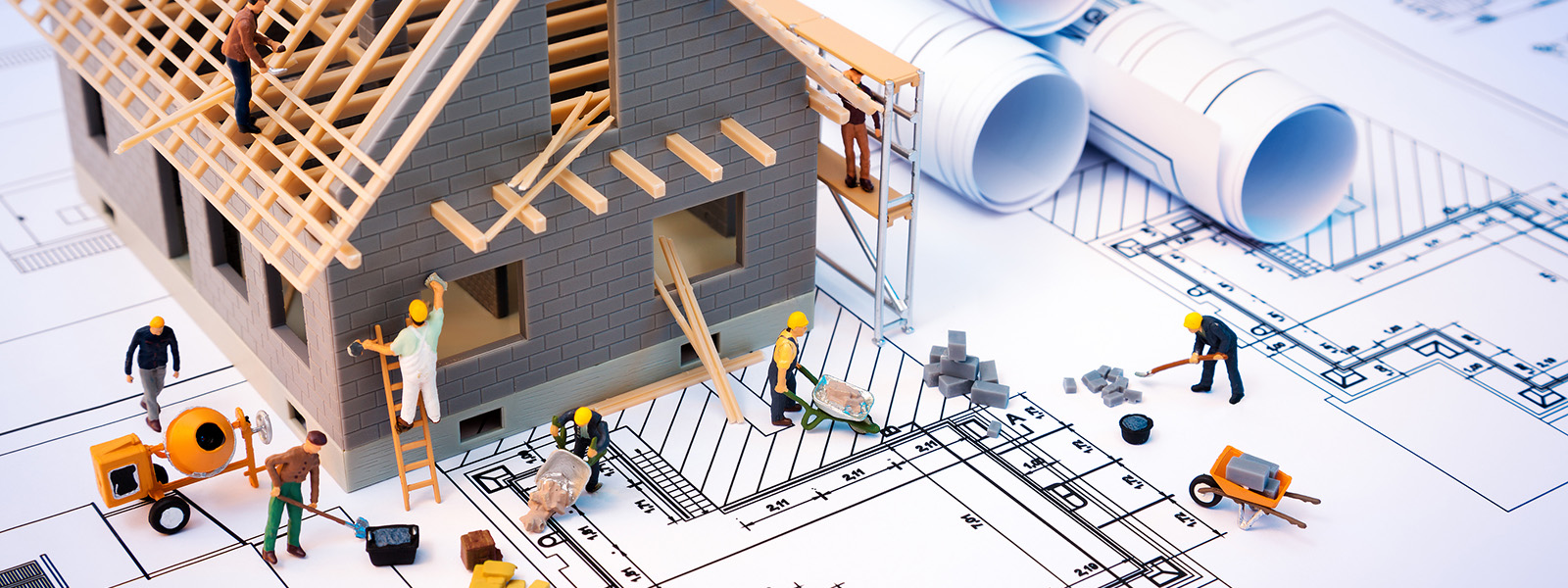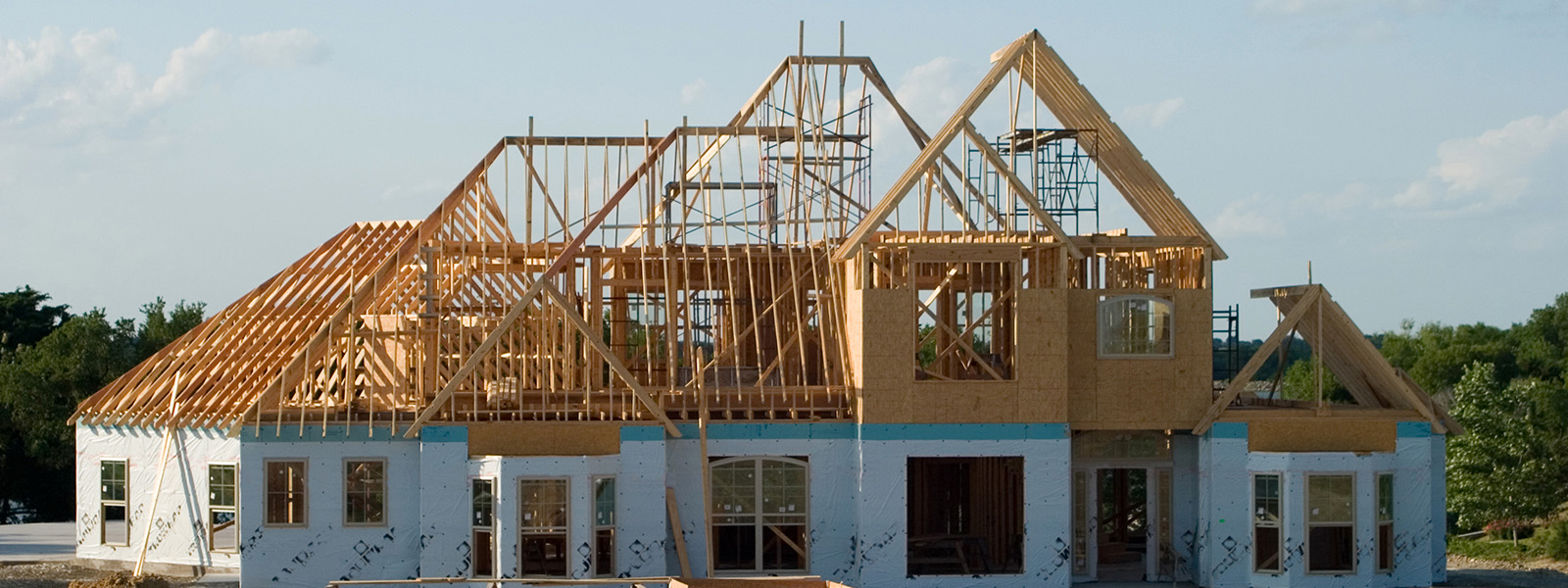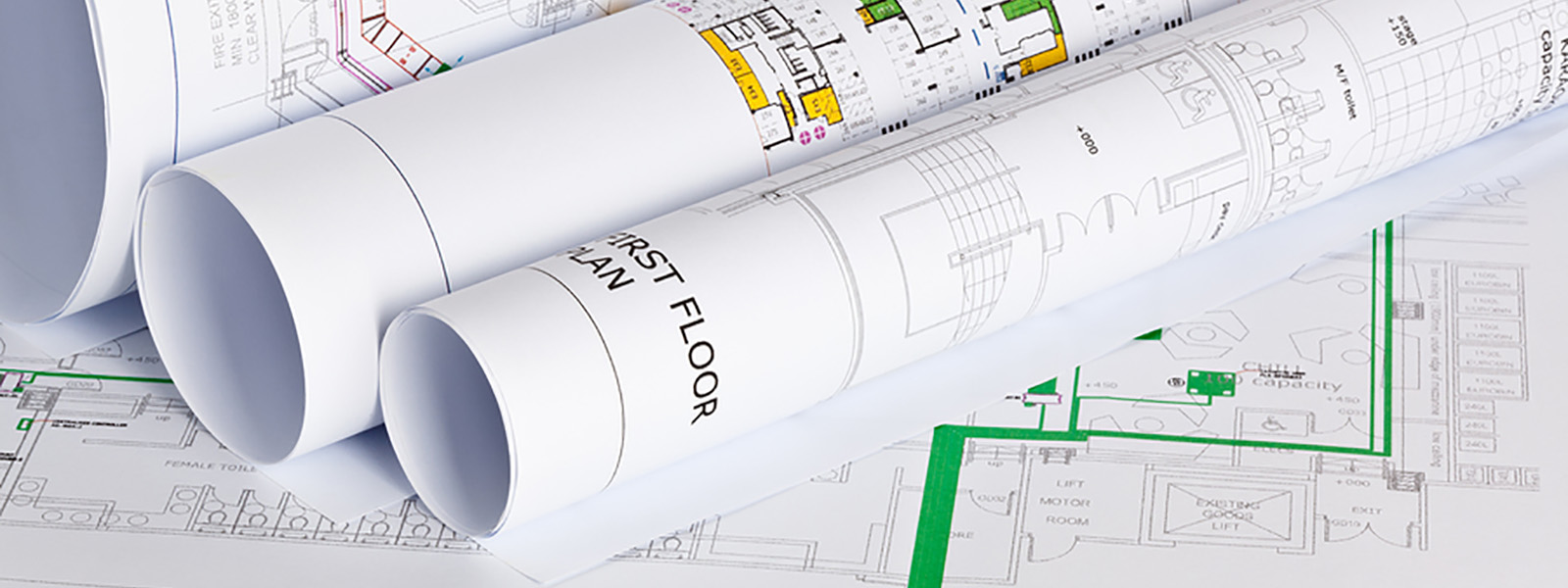Dyne Road London
The Works
The works comprise the alterations to and a timber framed horizontal extension at lower ground floor level of a four storey semi-detached house.
The roof covering will be removed and insulation added with Passivhaus standard airtight membranes and the roof covering re-instated.
The external walls will be insulated and rendered externally except at the front of the property where the walls are insulated internally, all incorporating airtight embranes/barriers.
Generally the existing windows will be overhauled with draft strips and secondary glazing and external doors will be replaced with new door sets to Passivhaus standard.
Internally the building will be generally refurbished with new doors, sanitary fittings, joinery fittings, new floor finishes and redecoration throughout.
A new fitted kitchen will be installed. New mechanical, plumbing and electrical services will be installed including mechanical heat recovery ventilation, complete new hot, cold and waste water installations with solar collectors and solar water heating and re-wiring throughout including new lighting and security and fire alarm installations.
External works comprise new underground drainage, a bin store and parking area in the front garden with retaining walls and base for new terrace at the rear. A replacement external staircase is to be provided leading from the ground floor to the rear garden including extended landing.



